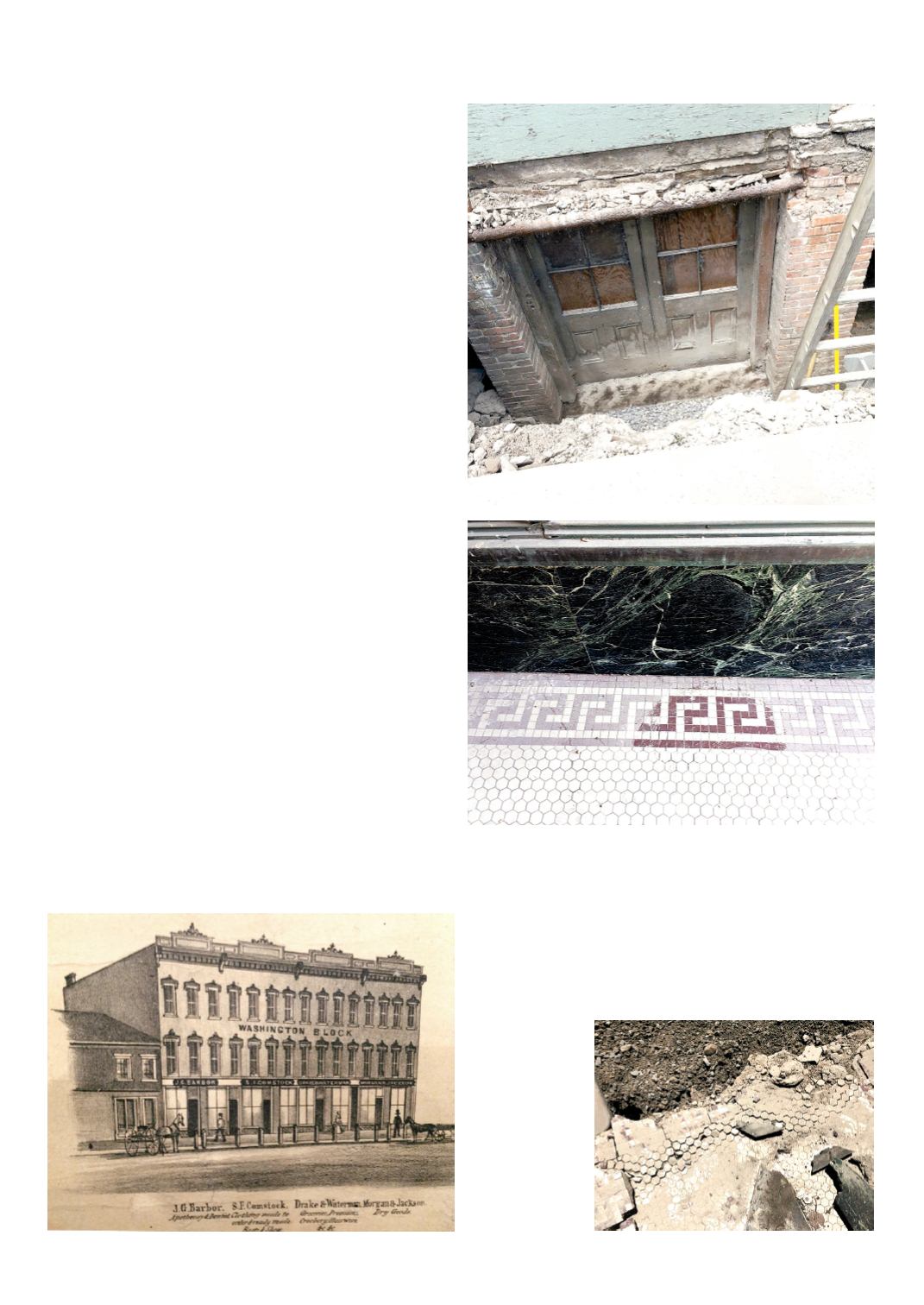
LEROYPENNYSAVER&NEWS - JUNE 5, 2016
UndergroundLeRoy
byLynneBelluscio
I received an email from Jack
Hempling saying that the side-
walk project onMain Street had
revealed some unusual doors
- - beneath the front wall of the
Washington Block. So I headed
up to Main Street to see what
was happening. I looked into the
excavationandsureenough, there
were two pair of double doors
and a single door - - - beneath
the sidewalk.
Ihadheard that therewerecoal
chutes beneath the sidewalk, but
I didn’t think that the doors I
was looking at were coal chutes,
untilAndrewLathanpointedout
that therewere largemetal doors
in the sidewalk and a lift could
dropdown to the lower levelwith
loadsofcoaloranythingelse that
needed tobeput in thebasement.
(As someone pointed out, these
sidewalkentriesarestillcommon
in large cities.)
WhenMain Street was rebuilt
in 1976, the metal doors in the
sidewalk were removed and the
sidewalks were built. But a few
years ago, the support under the
sidewalk began to fail and there
were concerns every time the
sidewalk plow went down the
sidewalk. It was obvious it was
going to take some work to put
innew sidewalks.
Thedoors that Icouldseewere
nicelymade, withmoldings and
glass panes on top. The glass
would allow light into the in-
side of the basement when the
sidewalkdoorswereopen. I also
heard that at one time you could
walk from one end of theWash-
ington Block to the other, under
the sidewalk.
There is some speculation that
the underground passage might
extendeven further. I’vestopped
a couple of times, but haven’t
been able to see much more. I
havealso learned that luckily the
excavation uncovered old gas
lines thatnowwillbereplaced. In
order to pour new sidewalks the
lower doorways are being filled
with cement block and the open
spaceswill befilledwithgravel.
I havewritten about theWash-
ingtonBlockseveral times. Itwas
built in1855after theMainStreet
fire that destroyed most of the
northsideof thestreet,all theway
toMill Street. The oldest image
of theWashingtonBlockappears
on an 1856map. It is called the
WashingtonBlockbecauseabove
the windows are 36 profiles of
GeorgeWashington, cast in iron.
There is a good possibility that
the iron was cast in Buffalo at
theWashingtonFoundryalthough
I have not been able to verify
that. Buildings across the street
have iron frontscast inBuffalo. I
havenotbeenable tofindanother
building in Western New York
with theWashingtonprofiles.
Through the years, the front
facadesof theWashingtonBlock
have changed and doorways
have moved. Batavia Optical
“modernized” the lowerwindows
on thewest side of the building.
The windows were filled in and
plastic clapboard siding was
installed. The west side of the
building is owned by the LeRoy
LivingWatersChurch.Theyhave
wanted to restore the storefront
to something similar to what
was there before, but it is an ex-
1856 image of theWashingtonblock.
Tilefloor.
Damaged tiles.
pensive project. The east side of
the building is owned byDennis
Melander,Thissection ishome to
theBauerKarate and the former
Heaman’s Clothing and more
recently Java’s.
The entrance into the former
Java’s ispavedwith intricate tiles.
I’mnot acquaintedwith the style
or construction of
tilefloors, soIcan’t
guess when it was
installed. Unfor-
tunately, when the
workwas done for
the new sidewalk,
some of the tiles
were tornout but a
lot remain, so per-
haps that can be
restored.
There is one lit-
tle detail about the
Washington Block that I like
to point out. If you look at the
windows, ononeof them, on the
right hand side, under the image
ofWashington, isasmall cornice
bracket. At one time there were
seventy-two brackets on the
windows. Today, this one is the
only survivor.
Thedoors beneath the sidewalk.


